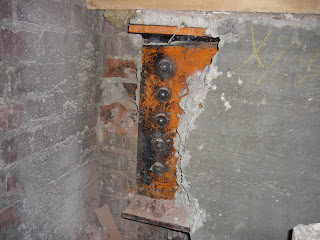On a friday evening in Lower Manhattan, my good friends, also architects, and I gather in a small, crowded wine bar and ask each other "How's work?" Sometimes the answers are the same "Ah, good, nothing new"; sometimes the answers are more colorful with stories about demanding clients or peculiar engineers or even overly ambitious interior designers. But it seems that like-minded architects love to share stories of our frustrations, but after the project is over, we can boast about our accomplishments "I helped to build that building. That building on this street, in one of America's most amazing cities, and there it will remain for eternity" (okay maybe not eternity but you get the point).
I guess its true that "Bird's of a feather flock together". Of all my friends, over half are architects & designers. That's why I decided to post some of their current projects and achievements. As architects, sometimes we are only exposed to the great new projects, the "bank of america LEED" buildings or the ultra modern homes build on stark naked landscapes by some swedish firm whose name I cannot pronounce. But what about projects happening all around us. The projects that help build the fabric of an urban landscape. These projects matter too.
Project Description: NY Museum with Landmark Status recognized by City and State, (also built on landmark site on landmark block).
Location: Manhattan
KP: What are some the challenges you have experienced working with a building built in 1850?
BA: Actually it’s more like 1900, but who’s counting? I think the biggest challenges with it by far are integrating state-of-the-art building systems with a building designed when these things hadn’t even been conceived of yet. I mean, the only air-conditioning technology they had when it was built were windows and fireplace, which means there is absolutely NO place to hide anything. It makes you appreciate just how much of a seemingly clean, simple interior relies on generous service space and hollow walls. Another challenge is that what updating has gone on over the last 100 years has been piece-meal and pretty slap-dash, so you find things like a fire extinguisher cabinet put in in the 60s that is supporting a 20’ terra cotta wall – a structural fire extinguisher.

KP: Has the community been mostly "in favor" of the changes to the Landmarked building?
BA: I think so. There are always going to be a lot of squeaky wheels in the city, but those familiar with the accurate details of the project and supportive.
KP: What has been the strangest things you have encountered working on site?
BA: Well, there was the structural fire extinguisher… I don’t know if it’s strange, but the coolest thing was the scraps of newspaper from 1900 I found while crawling around above a plaster ceiling. Every time we open up a wall that has not been opened in a while, there’s weird things architecturally, details that haven’t been used in years.

KP: Many designers travel to quarries or manufacturing sites for tests, Have you traveled much working on this project?
BA: Just to the metal fabricator’s workshop, as there’s extensive metal work on the job, and lots of restoration pieces. The contractor looked at farming out some of the metal work to China, which might have meant a trip to Beijing. Oh, and I may get to go to Toronto to see this really cool sculptural ceiling we’re having cast out of plaster.

KP: How would you compare working on a museum with other projects? What amount of detail is given in preserving the originate materials?
BA: Well the museum aspect is one thing. There’s a tremendous amount of environmental and lighting technology, and you have to be clever with everything so that it’s not noticeable – you want a clean white box and you want to control what people notice, which is not the thermostat. Then there’s the preservation aspect with elements we are keeping or integrating into our intervention. You learn little facts about old materials and how to treat them. I’ve probably learned the most about metal and how it ages.

KP: What person or experience has given you the most insight or knowledge that you can away from this project?
BA: It’s a hodge-podge, every tradesman has taught me a little something about something. The associate I’m working with has a lot of experience with dealing with a job – the construction and politics of it. I guess the biggest insight is that no matter how bad the “Oh crap” moment you have, there’s a solution to be found. Lots of design improv has to be done when you don’t know for certain what’s behind walls.
KP: What building in history best represents you as an architect?
BA: The Pantheon - well-rounded and always near good pizza.

























































